OSL
A Colourful and Cost-effective Solution Brings Big Energy to a Simple Workspace

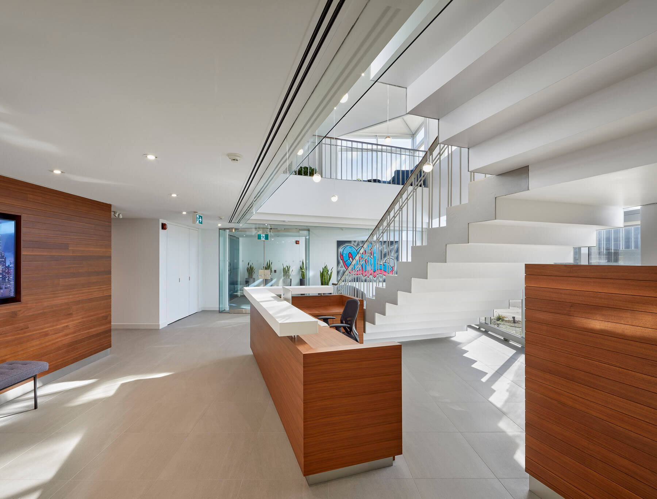
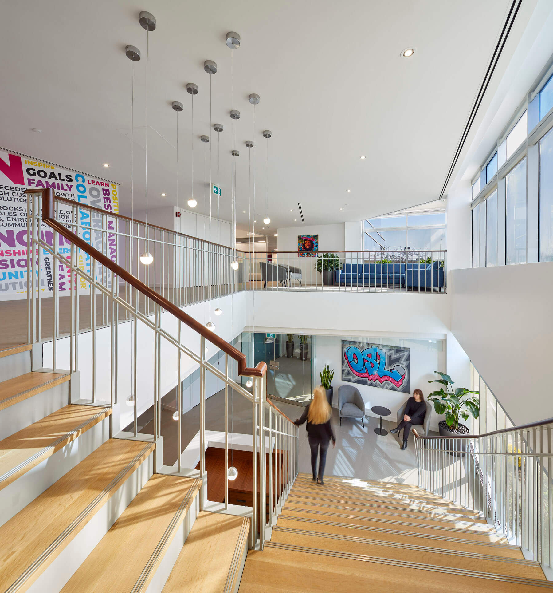
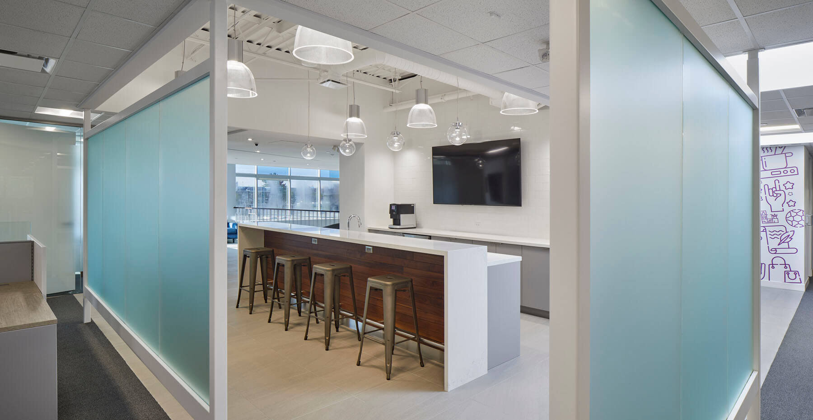
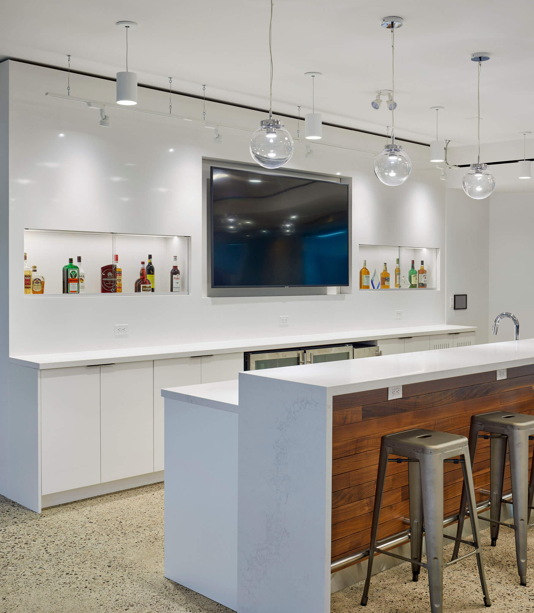
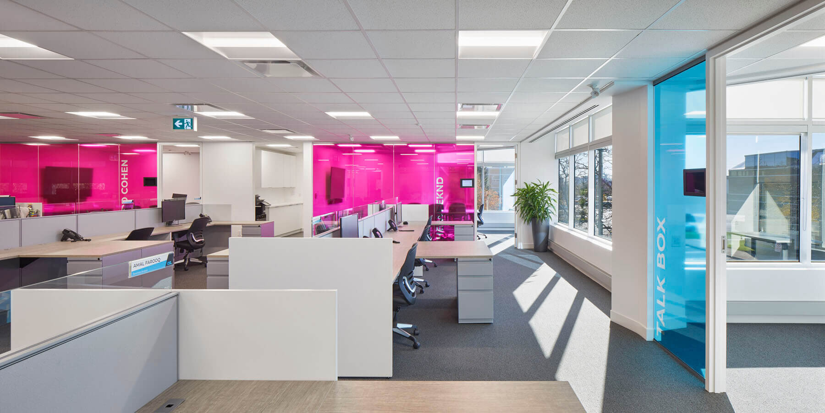
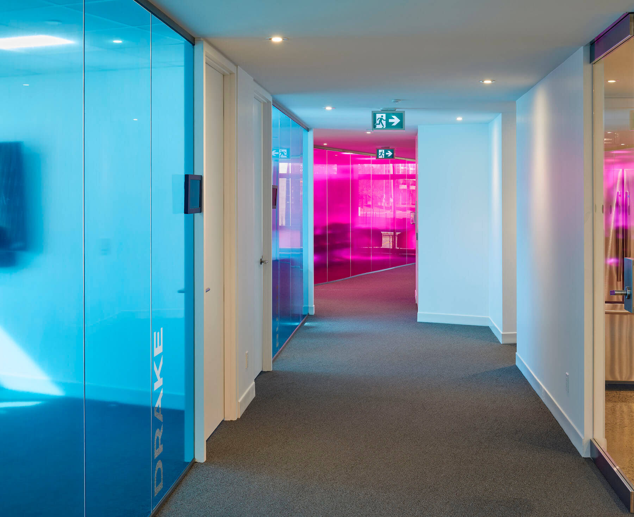


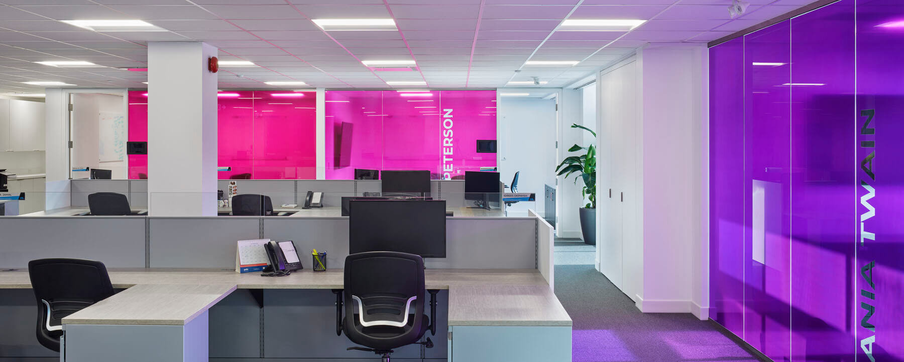
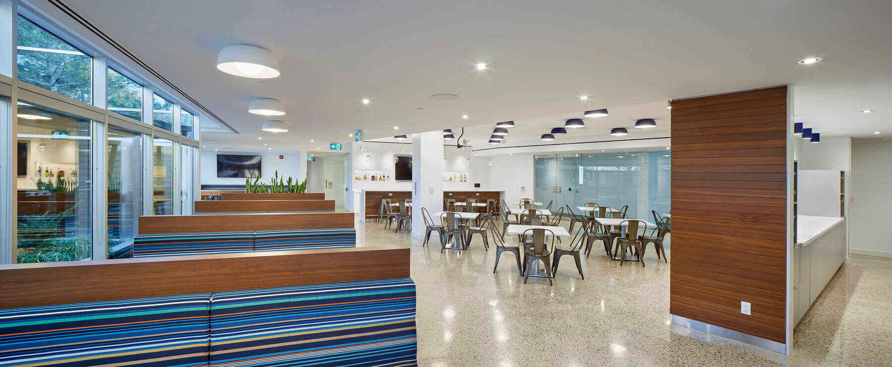
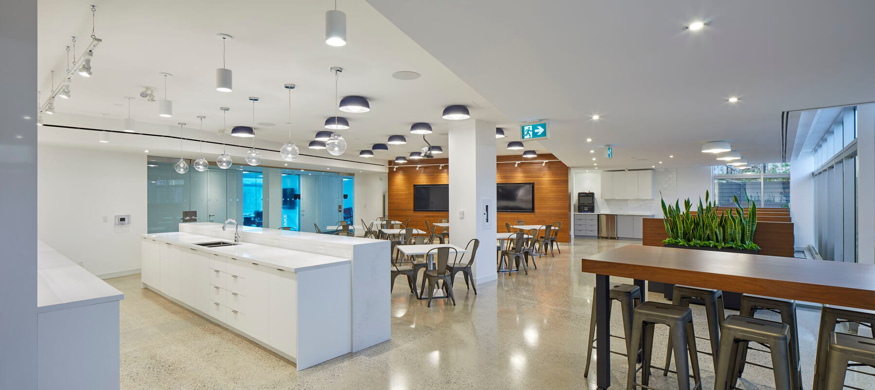
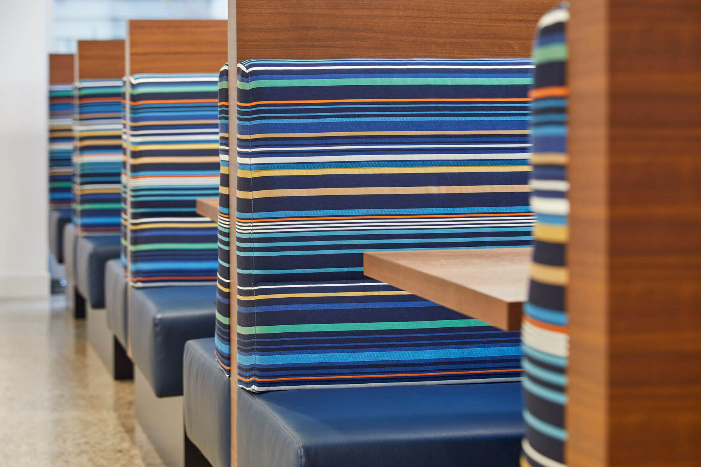
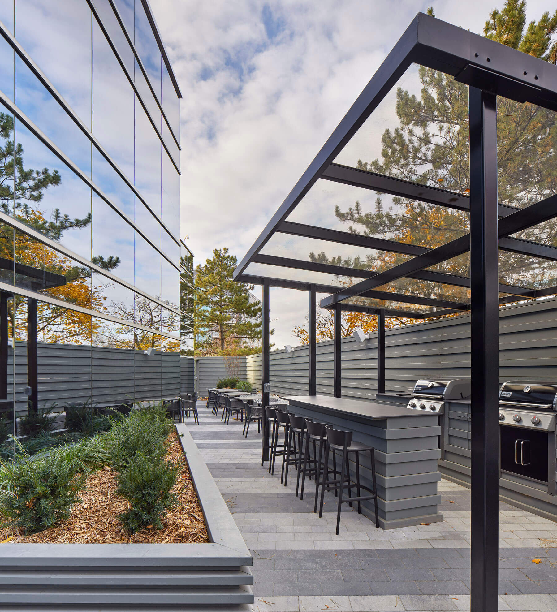
We often attribute our success as a studio to the great relationships we forge with clients – and OSL is a perfect example. In 2015 we designed a colourful lobby and café for Toronto agency Match Marketing. A few years later the company’s CEO and president called on B|A once again, to design a space for his latest venture.
OSL had leased 12,000 square feet in a Mississauga office campus that was formerly the HQ of tech giant BlackBerry. As with the Match project, the client was seeking a bright, welcoming interior that would help attract and retain young talent. Amenities, such as a generous and vibrant café and patio, were a priority.
We allocated much of the modest budget to the hospitality spaces, which left us searching for a cost-effective way to bring energy to the open place office areas. The solution? A colourful window film applied to the glass walls enclosing the perimeter meeting rooms. The client selected a trio of vivid hues – magenta, teal blue, and violet. Backlit by the sun that filters through from outside, the walls wash otherwise simple work areas in a riot of colour.
Social areas, such as an elegant coffee bar – complemented with a comfy lounge area – are found on both levels of the workspace. At the heart of the main floor a generous café is anchored at one end by a roomy kitchen. On the opposite wall, a custom-designed bar boasts a backlit liquor display, modelled after a similar feature at Match Marketing.
The café's custom-built booths overlook a spacious patio, complete with its own bar. These adjoining spaces offer OSL the flexibility to host large events of all kinds – from summer barbecues, to client receptions, training sessions, or holiday parties.
